Modernisation FUNDAMENTAL RENEWAL OF THE MUSEUM OF HAMBURG HISTORY
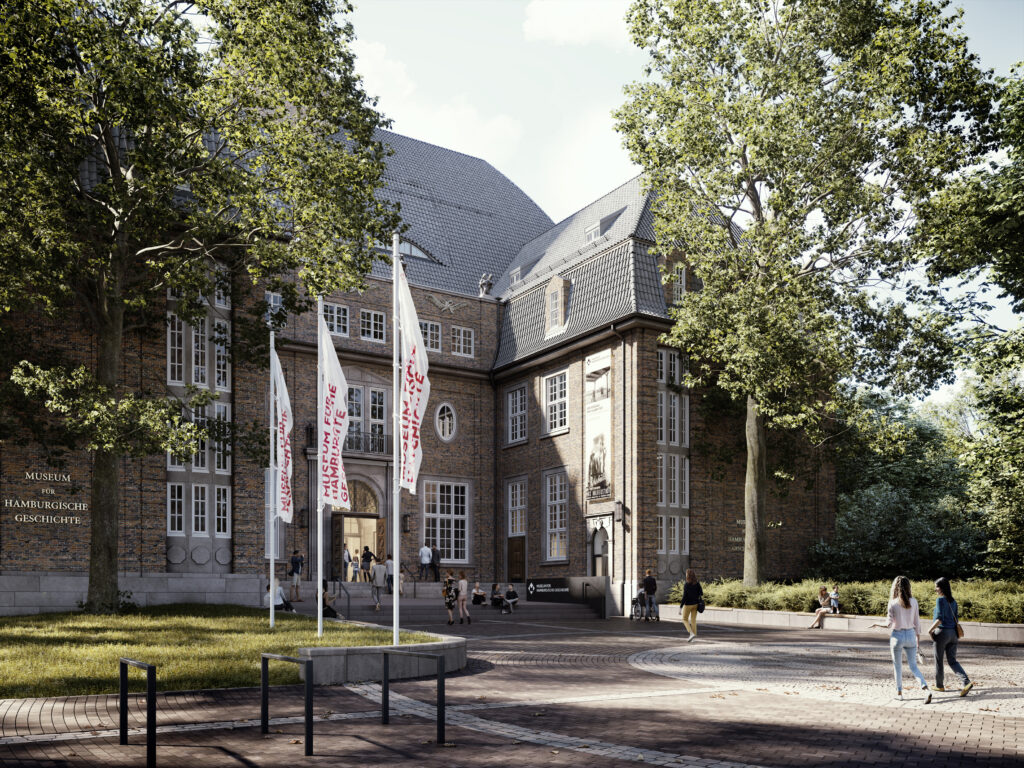
Mission and Goals
The Museum of Hamburg History (MHG) is facing important changes. It is being made fit for the future in order to be able to withstand growing requirements. Our overarching goals are greater accessibility, inclusion, accessibility, comprehensibility, monument protection, energy efficiency and sustainability, digitality, diversity and participation. All of these aspects are of great importance. They must be harmonized with each other and integrated into everyday museum life.
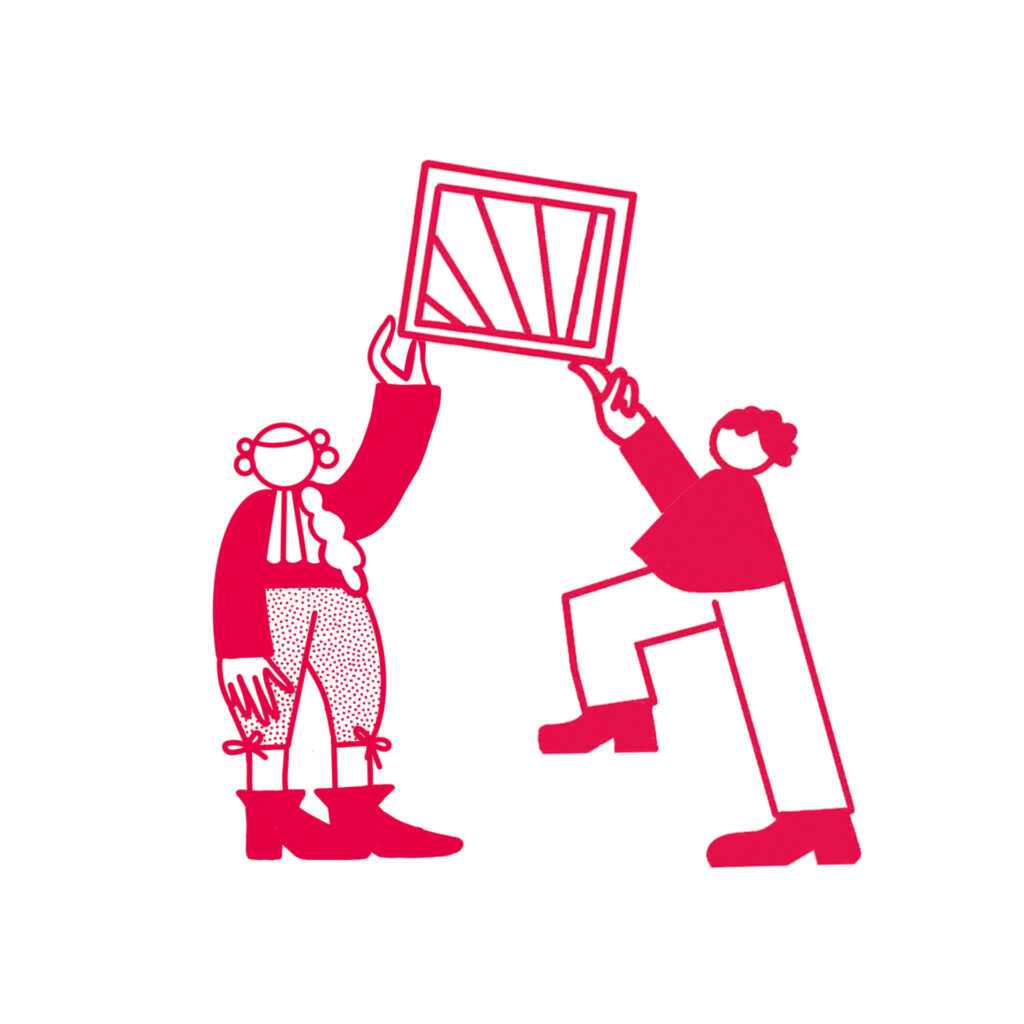
FINAncing
Two major projects of the Hamburg Historical Museums Foundation (SHMH) are being funded by the Federal Republic of Germany to the tune of three-digit millions based on a resolution by the German Bundestag. One of them is the modernization of this museum. 36 million euros are currently available for the renewal of the MHG. Following a resolution by the Budget Committee of the German Bundestag, the Federal Government Commissioner for Culture and Media is making 18 million euros available, and the Free and Hanseatic City of Hamburg is contributing a further 18 million euros. Additional funds are raised through foundations and sponsors for special projects that are not financially part of the modernization measure.
Implementation
Sprinkenhof GmbH, which acts on behalf of the Free and Hanseatic City of Hamburg, is responsible for implementing the construction project. The architect and property planner for the measure is Hoskins Architects from Berlin and Glasgow. Its main goal is to “create an architectural framework that is appropriate for a historic monument and to reposition the content so that the Museum of Hamburg History can continue to live up to its role as a contemporary and forward-looking building in the future.” (Hoskins Architects)
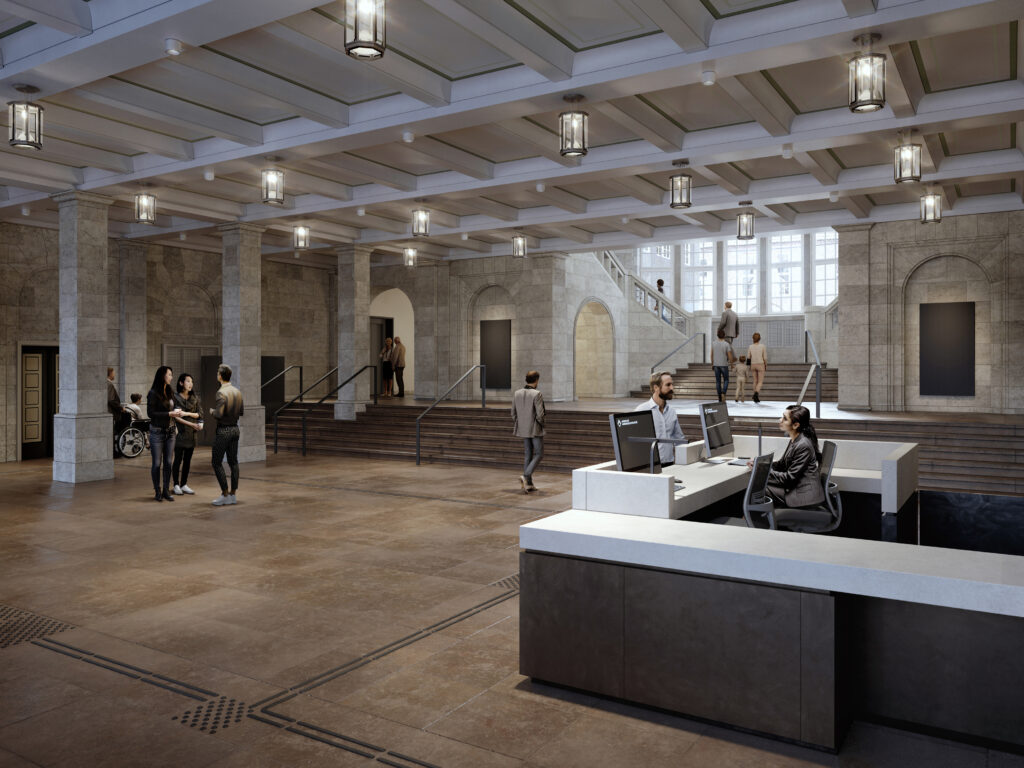
However, modernization is not just about structural and technical improvements. A core component is the reorientation of the content and design of the permanent exhibition. This project is in the responsibility of SHMH. The task is being implemented by the design office jangled nerves from Stuttgart. Their mission is “to shape the city museum as a dialogue platform for a diverse urban society and its permanent exhibition as a place of communication.” (jangled nerves)

MUSEUM Building
The Museum of Hamburg History (MHG), founded in 1908, is the largest location of the Hamburg Historical Museums Foundation (SHMH). It is one of the oldest and, with around 530,000 collection objects, one of the largest urban history museums in Germany. The MHG shows the cultural and historical development of Hamburg from its beginnings around the year 800 to the present. The museum was opened in 1922 under the founding director Dr. Otto Lauffer. The main task of the museum is to offer orientation in dealing with the history of Hamburg. The Hanseatic city is viewed in its regional, national and international context. The MHG is much more than an educational place. Due to its unique location in the ramparts, the covered courtyard and the large hall, it also serves for recreation, relaxation and, last but not least, fun. The building itself was built according to plans by senior building director Fritz Schumacher on the site of a former bastion of Hamburg’s old city fortifications. It is one of the most famous public buildings of the reform culture in the Hanseatic city. It is a monument and an important testimony to Hamburg’s architectural history. The house has been a listed building under monumental protection since 1976.
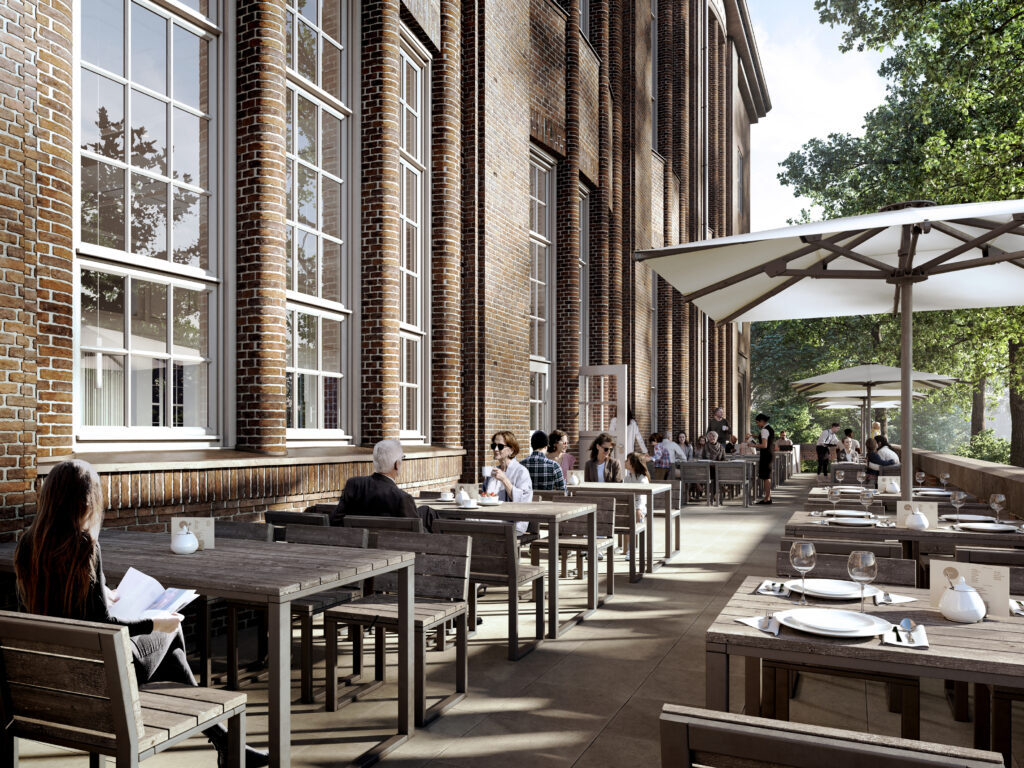
NEW ADDITIONS
The outstanding possibilities of the building will be further developed through the modernization. This includes a new barrier-free entrance and reception area on the east side as well as an opening of the museum to the adjacent “Planten un Blomen” park in the west. The new restaurant with an expanded terrace facing the park will also be located here. A new passenger elevator accesses the upper floors. In addition, expanded and climatically optimized special exhibition areas are planned on the ground floor. In the future, top-class temporary exhibitions will be presented in technically innovative rooms. On the ground floor there will also be a freely accessible reading room with a lounge feel as well as new seminar and workshop rooms for school classes and other groups.
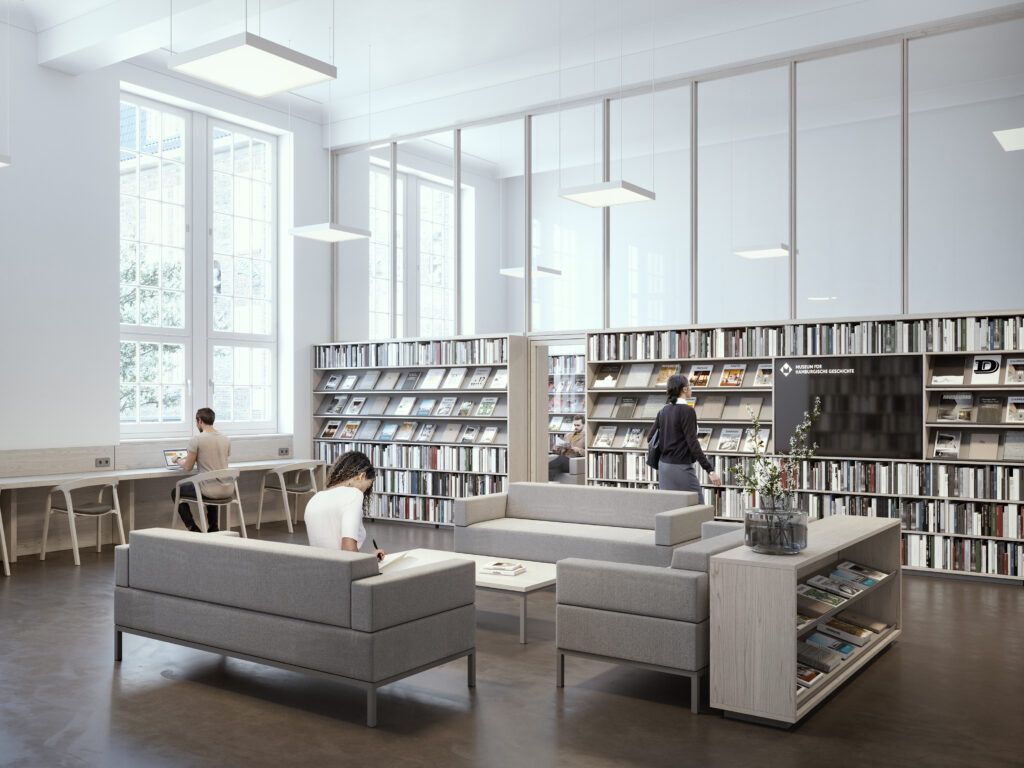

SUCCESSIVE CLOSURE
Preparatory measures to clear the museum began on February 1, 2023. A
large part of the house with the permanent exhibition
therefore had to be closed to the public. The ground floor with the museum restaurant “Bastion” and the special exhibition area
were open until January 7, 2024.

MOVING AND LOGISTICS
The move affects the entire museum building:
Exhibition areas, library, offices and workshops. So far there have been over 1,000 in the permanent exhibition
5,000 objects are on display, which are now being carefully cleaned and packaged. Among the exhibits
there are numerous large objects and models
as well as elaborate staging installations which
must be professionally dismantled.
During the renovation work, a large number of the objects will be stored and cared for in the central depot of the Hamburg Historical Museums Foundation (SHMH). Large format paintings and
Exhibits such as city models present a particular challenge.
COMPLETE CLOSURE
The house was completely closed at the beginning of 2024, when the last large objects as well as the library, offices and workshops will have to move out.
Model Railway System
The move also affects the model railway system. Due to the renovation of the building and the associated massive structural and technical interventions, the system on the second floor, like all other fixtures and objects, must be dismantled. It is planned to rebuild the facility on the 3rd floor after the modernization has been completed. This is currently still being examined.

REDESIGN OF THE PERMANENT EXHIBITION
MISSION
The museum understands itself as an open, inviting place in which urban society should participate. It invites you to reflect and discuss the history of the city together. Historical events are linked to current issues. Topics that run through the entire history should be negotiated with contemporary urban society in an interdisciplinary and multi-perspective manner, and articulated with many voices.

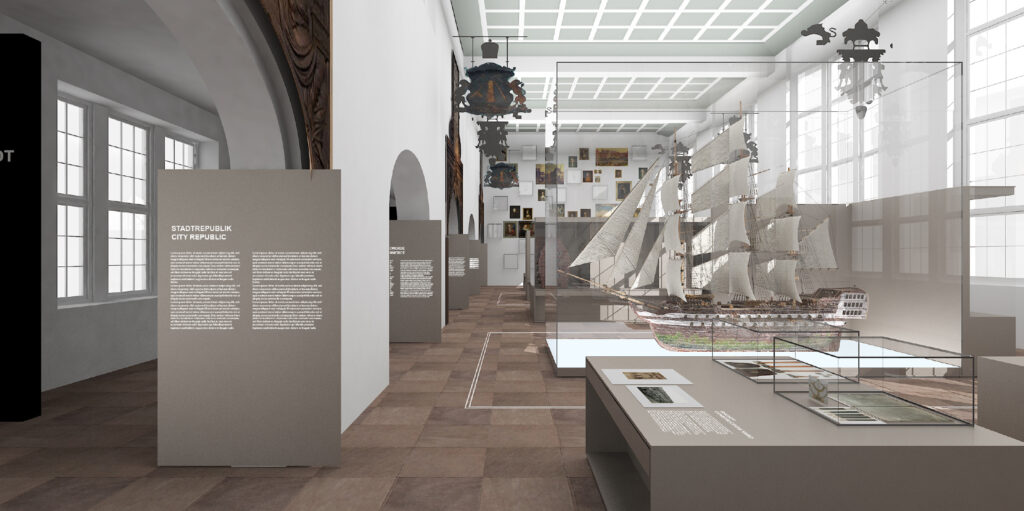
CONSTRUCTION
On the first floor, a chronological and thematic tour through Hamburg’s history is available for the first time. From the founding of the city to its recent past, the development of the Hanseatic city is clearly conveyed here. Key questions about urban development, organization and change in the cityscape connect the eras with each other.
Thematic islands are intended to break up the chronology and establish connections between historical events and the present. They will be linked to places such as the Hamburg Stock Exchange, the town hall or the Elbe and should be designed to be as inclusive as possible.
Essential components of an overarching history of Hamburg are developed as thematic strands that run through the entire narrative of the permanent exhibition. They cover topics such as “Jewish life in Hamburg”, “colonialism / post-colonialism”, “migration” and the context “City. Person. Environment”. These topic strands form the basis for various mediation formats and participation offers. Flexible
Exhibition elements known as “symbionts” further illustrate these themes and provide space for interaction.
CHARAKTERE
In contrast to the more objective atmosphere of the exhibition on the first floor, the rooms on the second floor are more staged. The focus here is on people and their different living environments, past and present. An area on the topic of “Being a child in Hamburg” is aimed primarily at families, children and young people. A city laboratory and a city lounge invite you to work, participate and relax.
In addition, a project that has been planned for the last century is being realized: the furnishing of two historical rooms in Villa Rücker will enrich the exhibition on the second floor of the south wing in the future – as it was intended by founding director Dr. Otto Lauffer and architect Fritz Schumacher over 100 years ago for this location.
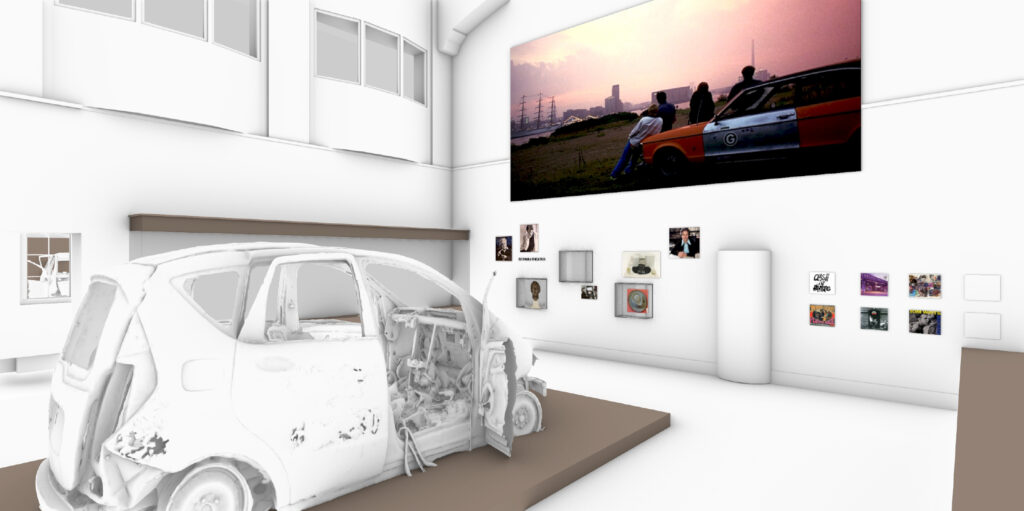
Funded by:
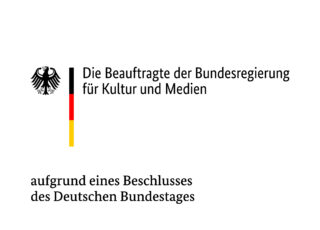
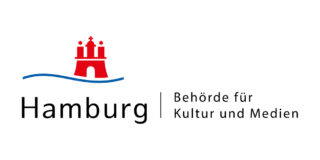
Realization by:

Recipient and builder:


